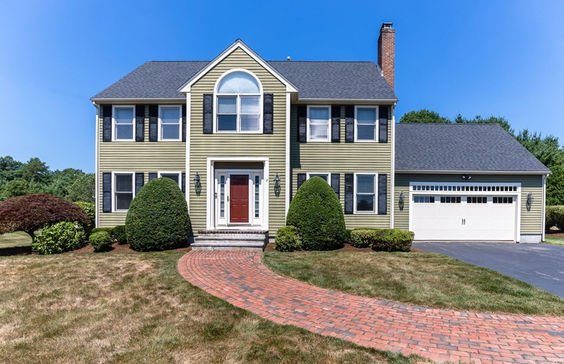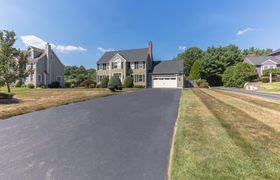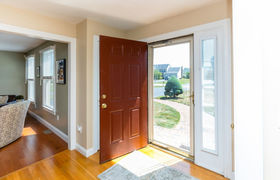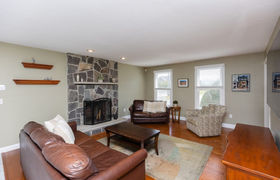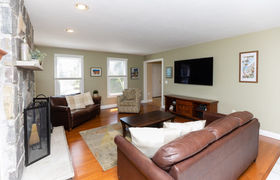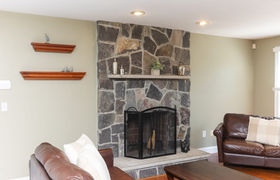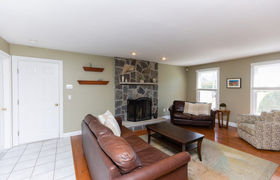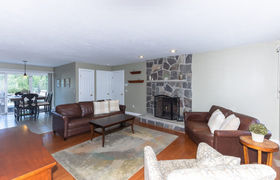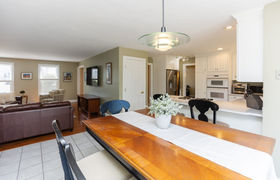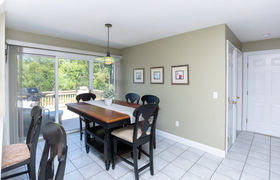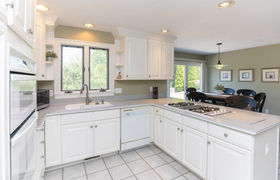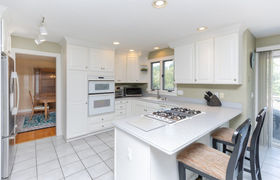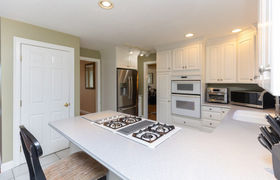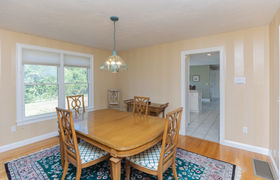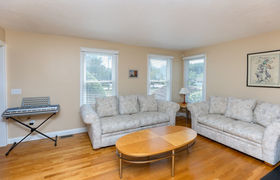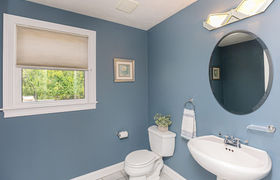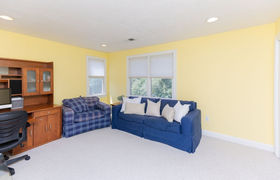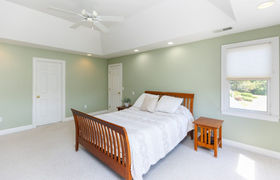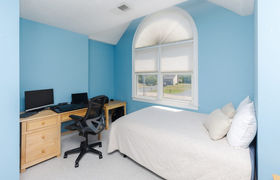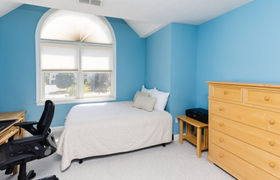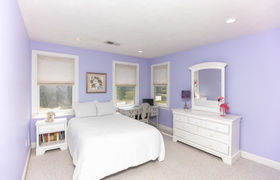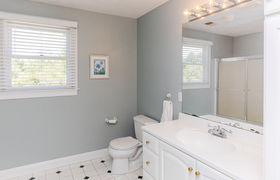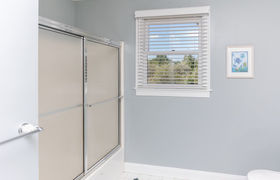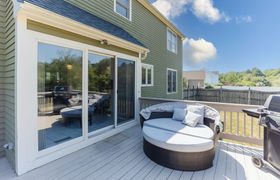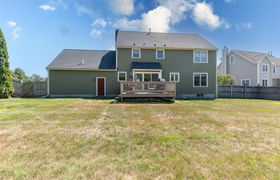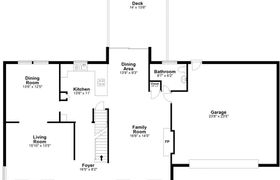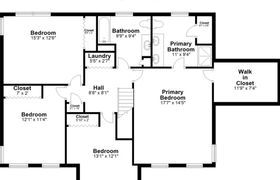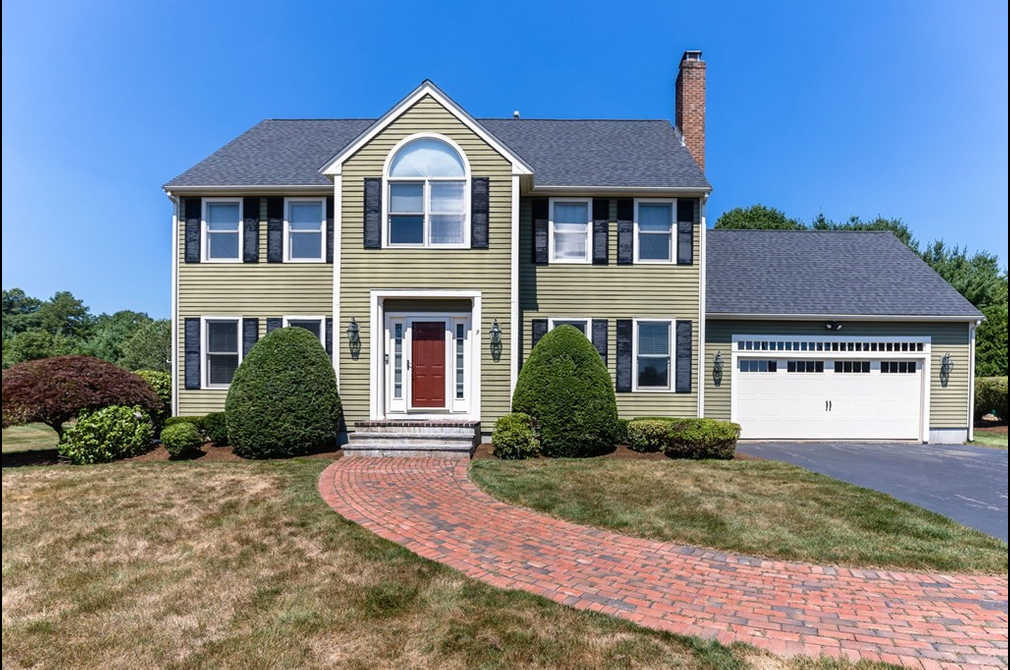$4,332/mo
This beautiful colonial with 4 bedrooms and 2.5 baths and 2 car garage is located in the much sought after Rockland Bay Estate. The home has a kitchen with white cabinetry, peninsula seating, gas cooktop and dining area and is open to a spacious family room with stone fireplace and hardwoods. Front to back living room or use as a study open to formal dining room with hardwood flooring. Main bedroom has a huge walk-in closet , tray ceiling and private bath with double sinks and large linen closet, second floor laundry and 3 other spacious bedrooms. Nicely landscaped, irrigation system, central air 2 zones, newer roof, furnace, hot water heater, alarm system, forced hot air heat (natural gas) 2 zones, fenced in yard and a large basement ready to be finished. Rough plumbed for outdoor hot tub/spa and gas line for grill. Floor plan attached.
